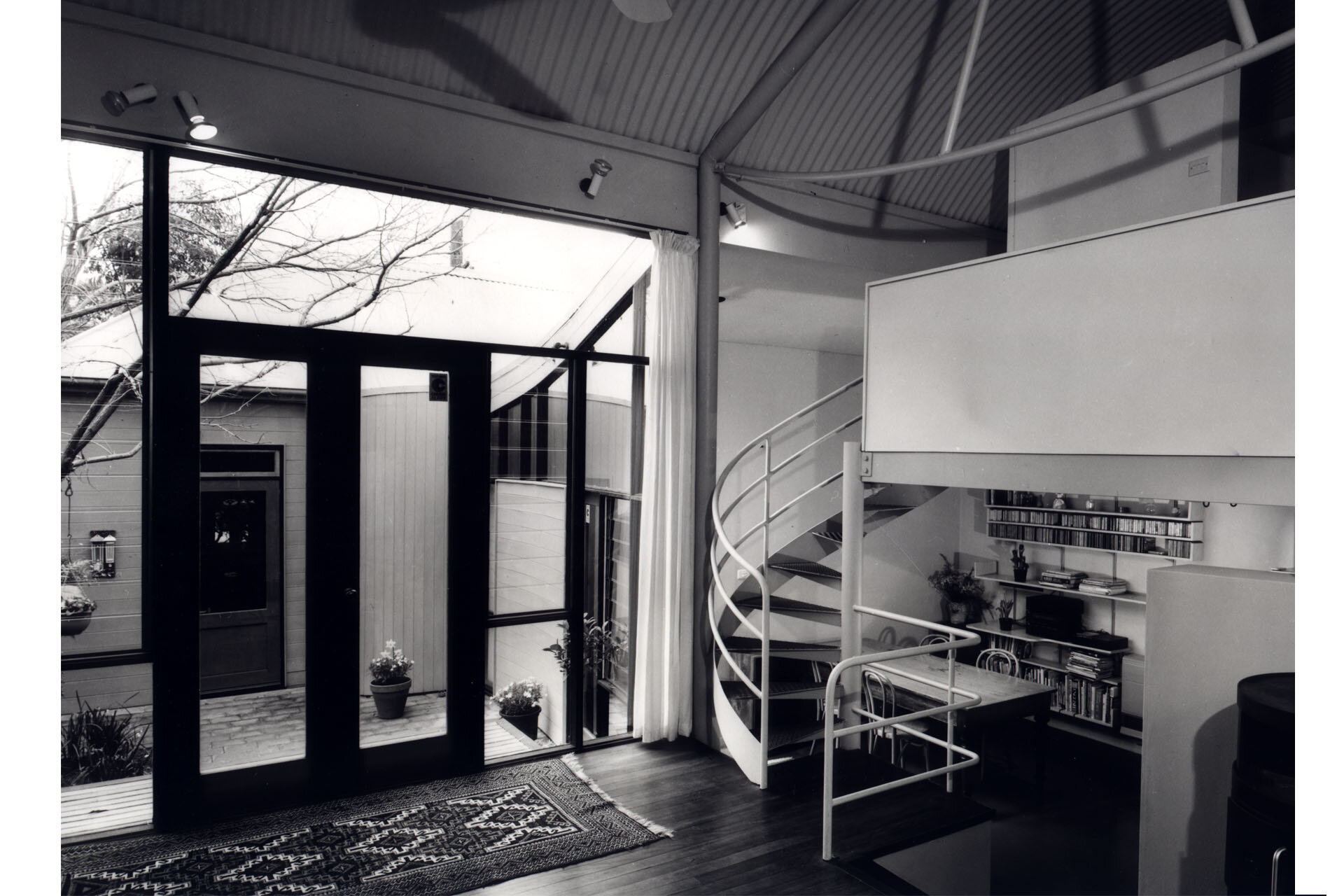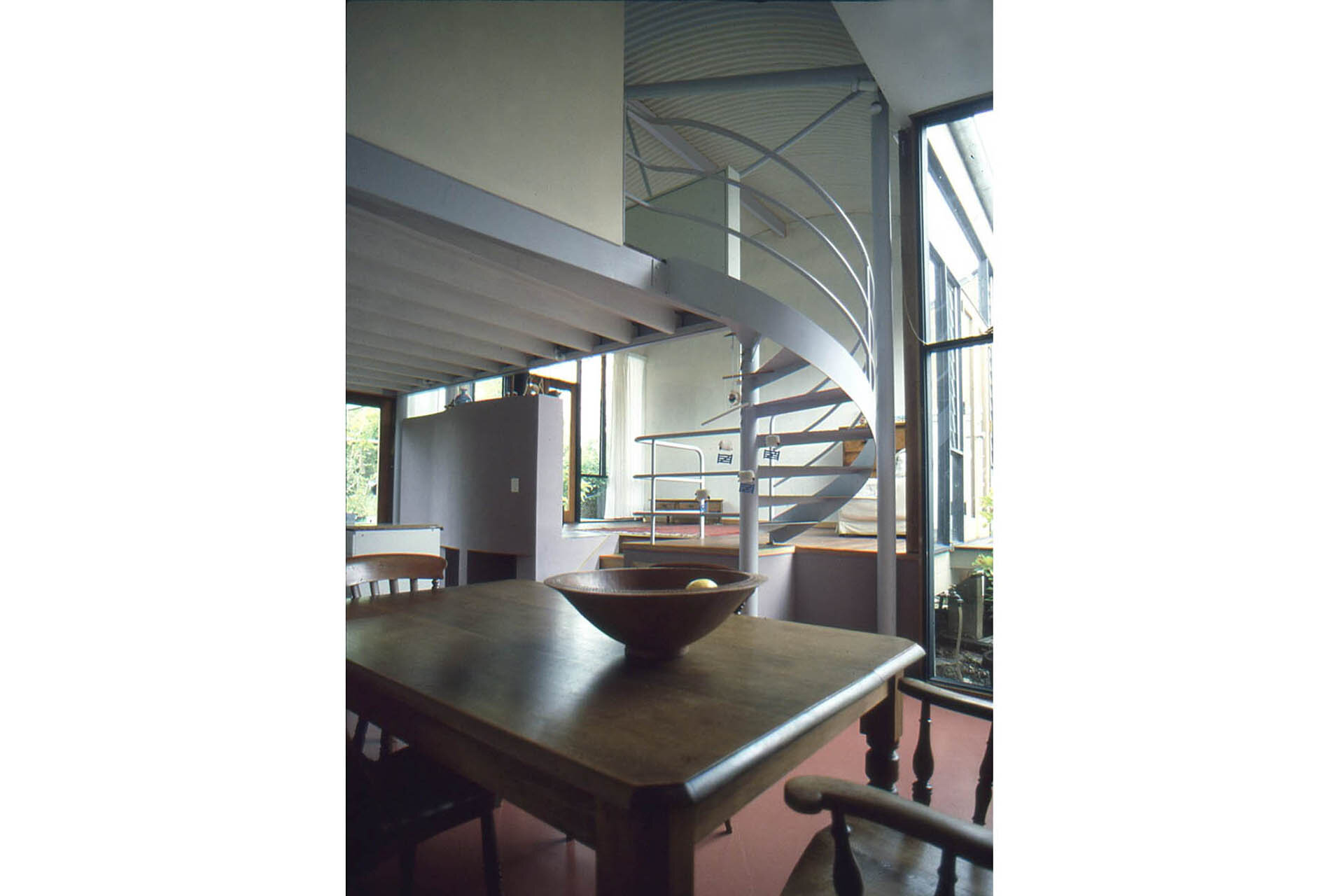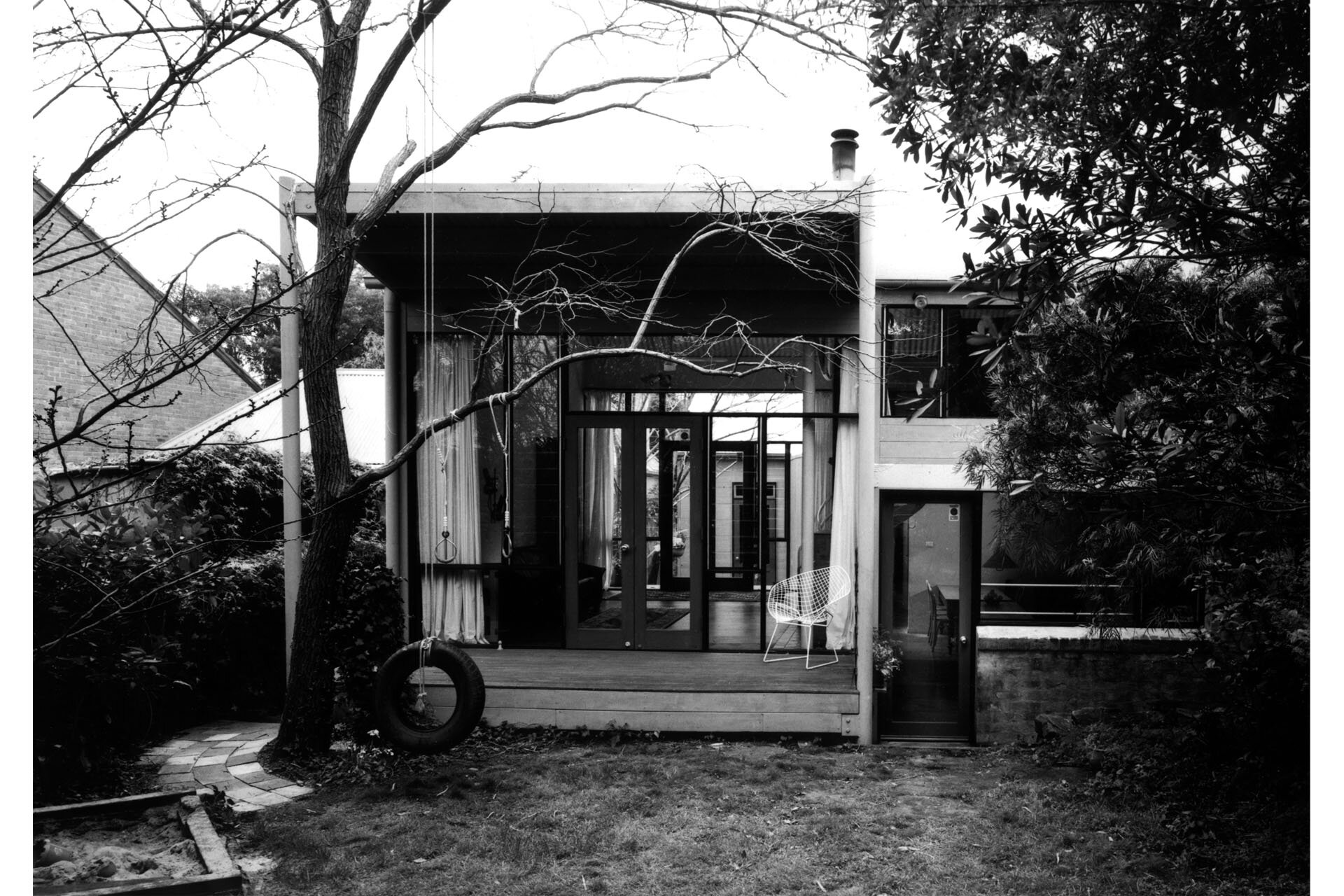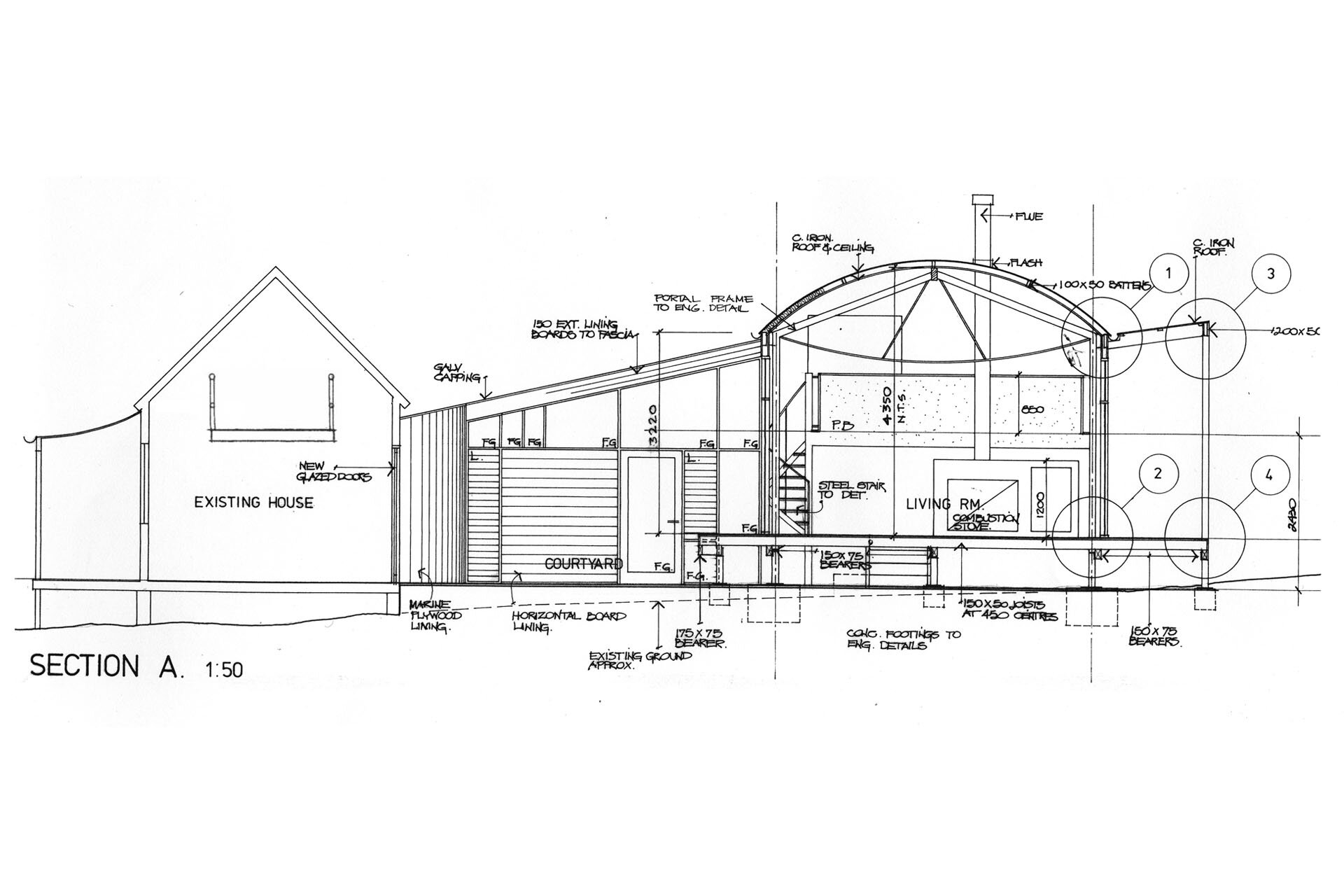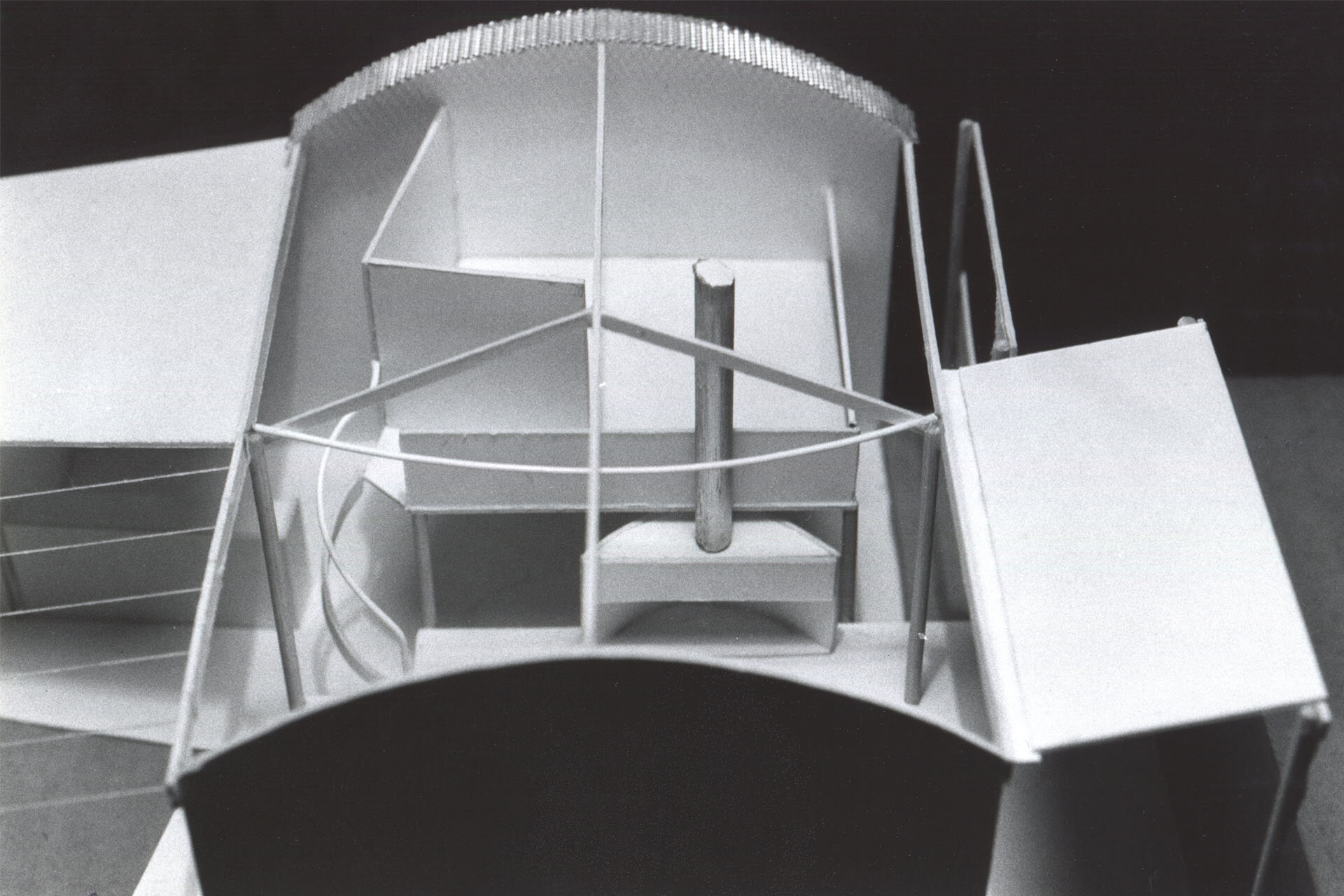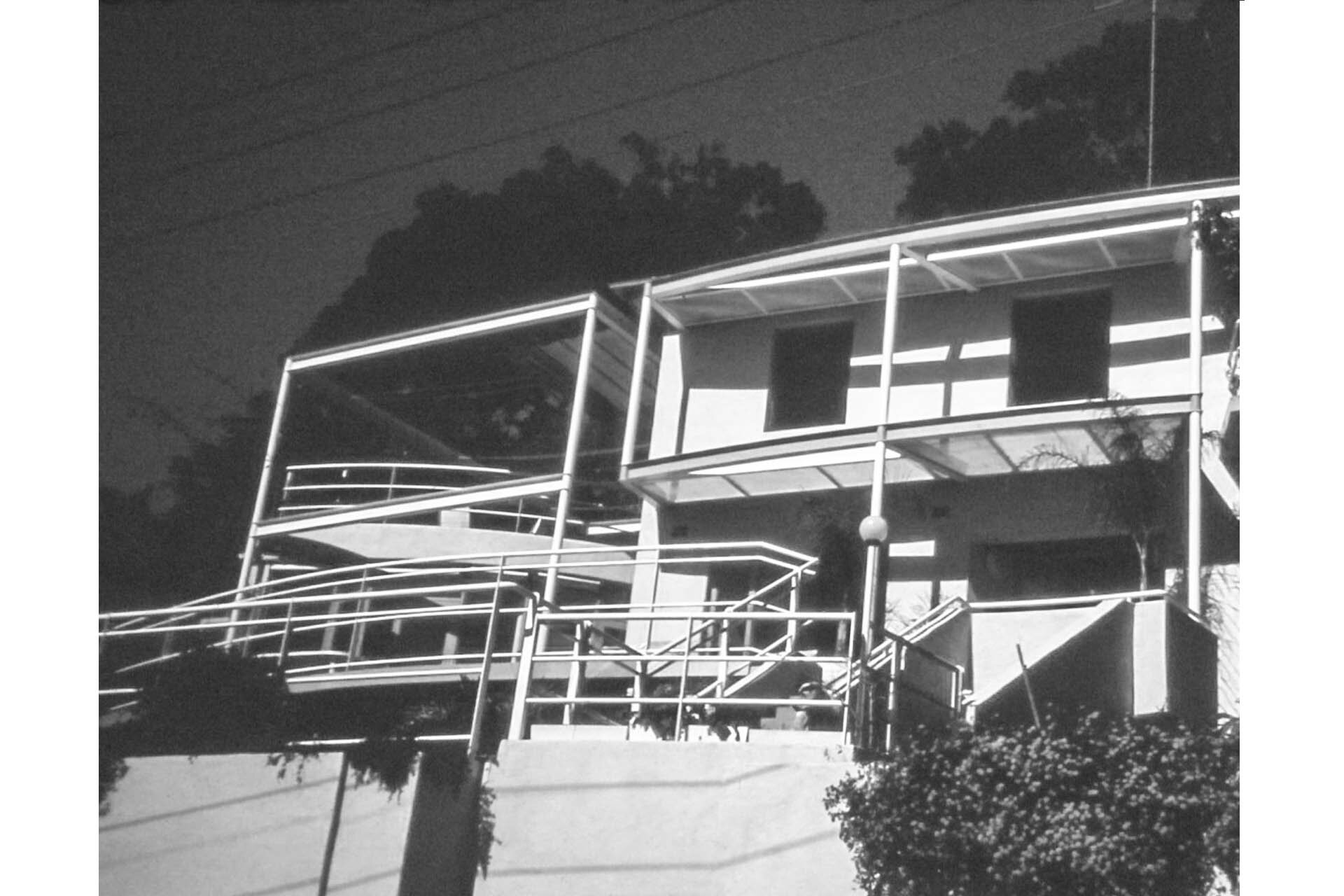House Balmain
Location: Balmain
Completed: 1984
Building Type: Residential
A very small workers cottage in Balmain was enlarged by adding a living and master bedroom pavilion connected by a link containing three service rooms. The existing house was converted to childrens bedrooms. The house now wraps around a sheltered sun-filled courtyard. The land gently rises at the rear lawn area dictating subtle changes in floor level. This house employs light framing and structural corrugated sandwich construction, similar to other projects completed at Eeles Trelease Architects.
Photographer: Patrick Bingham-Hall

